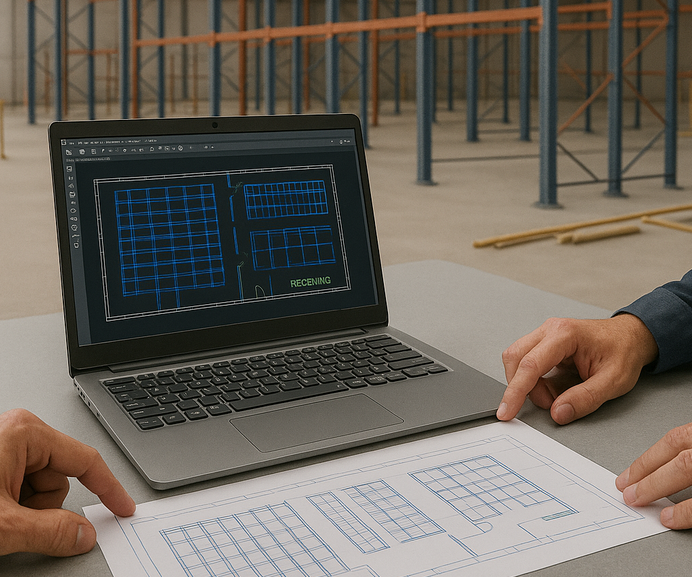Warehouse Layout Design
Optimize your warehouse space and boost productivity with professional warehouse layout and design from Culver Equipment—Phoenix’s trusted experts in CAD layouts, racking, and material handling systems for all of Arizona.

Professional Warehouse Layout & Space Planning
Whether you’re moving into a new facility, expanding, or just want to make the best use of your current warehouse, a well-designed layout is crucial for productivity and profitability. Our experienced warehouse layout design team uses the latest CAD software and in-depth operational analysis to create a storage plan tailored for your business, goals, and budget. We help you avoid common pitfalls, reduce wasted space, and streamline your entire operation.
- CAD Layouts & Visualization: See your warehouse design before you build with detailed computer-aided designs and 3D layouts.
- Maximized Storage: Optimize both floor and vertical space for higher capacity and easier material handling.
- Code Compliance & Safety: Our layouts meet all Arizona building codes, fire, and OSHA safety standards.
- Future-Proofed Design: Scalable solutions that grow with your business.
- Real Estate Guidance: We help you assess if you need to upsize, downsize, or simply optimize your current space.
- One-Stop Service: Design, supply, delivery, installation, and permitting—all handled by the Culver Equipment team.
Our Warehouse Design Process
Consultation & Needs Analysis
We meet with you to understand your workflow, products, space, and future goals—onsite or virtually.
Learn MoreCAD Drawing & Layout Options
Receive multiple warehouse layout options with detailed CAD drawings and storage scenarios for comparison.
See ExampleCustom Engineered Solutions
From selective rack to push-back, drive-in, carton flow, and more—every rack system is tailored for your needs.
DetailsFull Project Management
We handle everything: design, equipment sourcing, installation, code compliance, permitting, and aftercare.
See HowWhy Use a Warehouse Layout Design Specialist?
Right-Sizing & Space Planning
We calculate exactly how much space you need—before you lease or buy—and help you avoid costly mistakes.
Sizing HelpVendor-Neutral Advice
Our team works with multiple manufacturers to recommend the best fit—not just one brand.
Learn MoreMaximize ROI
High-density storage solutions, modular offices, mezzanines, and expert advice help reduce your square footage needs and increase profits.
See BenefitsScalable & Flexible
Layouts that adapt as your business grows, with easy reconfiguration and future expansion in mind.
See HowConsultation & Needs Analysis
Our process starts by learning your business and operational needs. We’ll review your products, current space, workflows, and growth plans—onsite or virtually—to ensure your new layout is built for success from day one.
CAD Layout & Drawing Example
See your new warehouse before it’s built. We provide detailed CAD drawings and 3D visualizations—compare layouts, storage options, and workflow scenarios before any installation starts.
Custom Engineered Solutions
Every rack system is uniquely engineered to your business: selective, push-back, drive-in, carton flow, cantilever, mezzanines, and modular offices. We design for your exact SKU mix, pallet types, and workflow.
Full Project Management
We handle layout, design, sourcing, delivery, professional installation, permitting, inspections, and support—so your move or upgrade is stress-free and on time.
Right-Sizing Your Warehouse
Unsure if 35,000 sq. ft. is enough? Wondering if your ceiling height allows for five-high pallet storage? We answer all your sizing and spacing questions to help you make smart real estate choices.
Vendor-Neutral Design
We partner with all major rack and material handling brands, giving you unbiased recommendations that prioritize your needs—not just a single manufacturer’s products.
Maximize Your ROI
Smart warehouse design reduces real estate costs, labor, and product loss. We help you invest in high-density racks, modular systems, and upgrades that pay off for years to come.
Scalable & Flexible Layouts
As your business evolves, so can your layout. We design with modular, reconfigurable solutions that allow easy adaptation, future expansion, and ongoing operational improvement.

